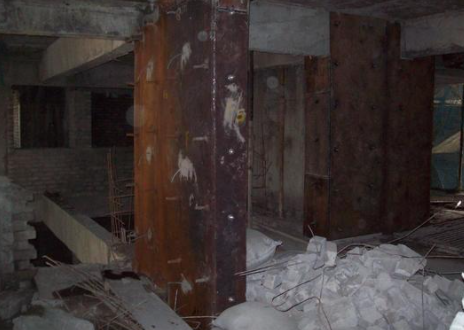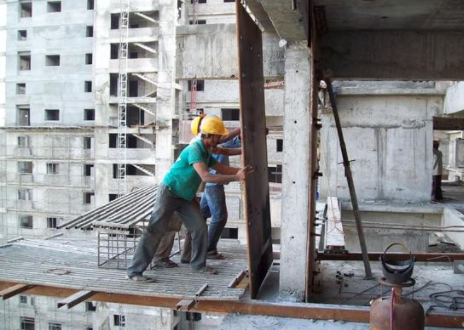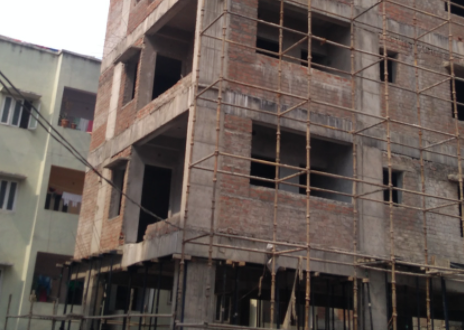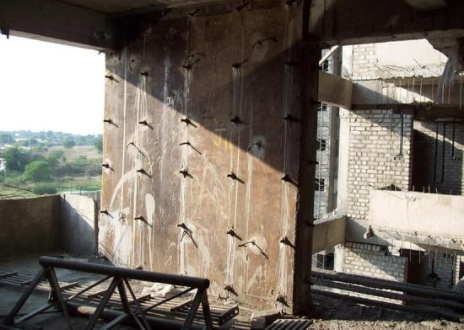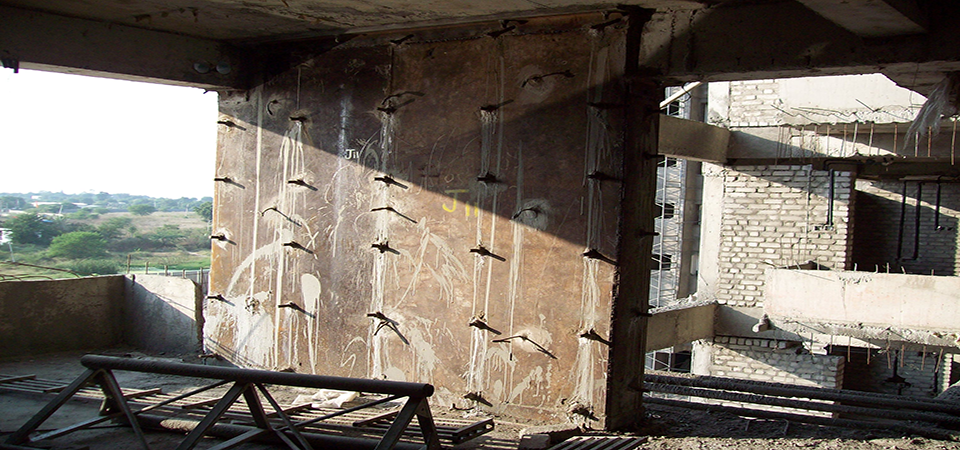
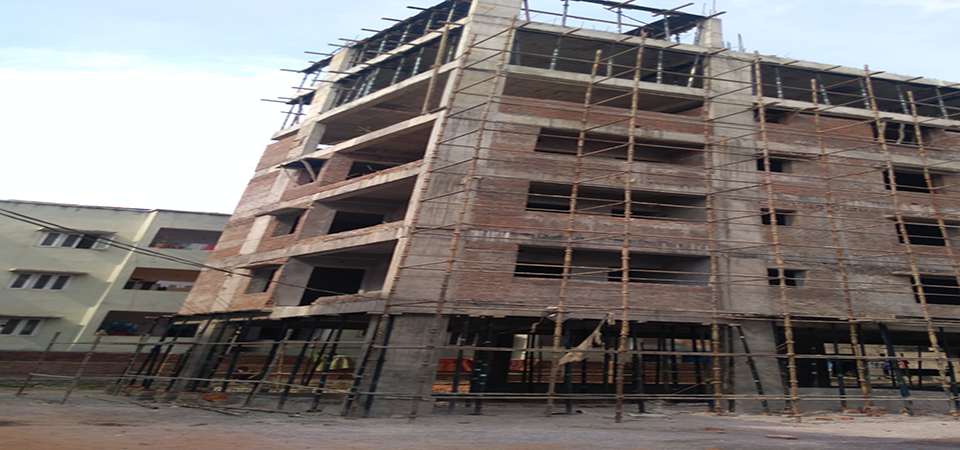
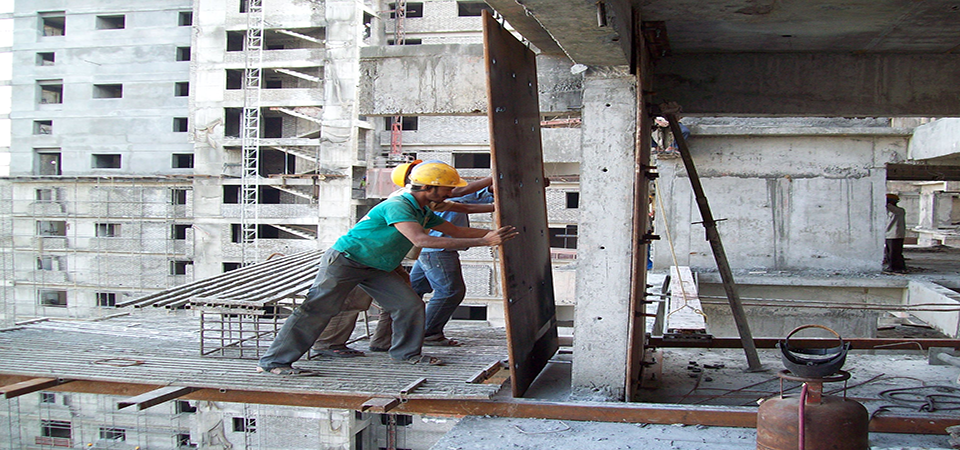
BUILDINGS
We carry out comprehensive structural strengthening for the distressed members of the building.
Column & beam strengthening by MS plate encasement
In a multi-stored building in 3 blocks of 25 floors each, the cube strength for a total of 25 columns from the 12-20th floors failed, and hence these failed columns needed to be strengthened. The provision of external MS plates to the columns not only safeguarded the column from failure but also provided strength to the structure
In-Situ concrete replacement for distressed columns
In the extended portion of a 5-storied building, during brickwork construction in 4th floor, cracks were observed in the ground floor columns. The construction activity was immediately stopped and necessary props were kept to support the structure at the ground floor level. Tests were carried out to check in-situ concrete strength. Columns were suitably supported by cribs & jack arrangement so that the load on the columns will be shared. The distressed column concrete was chipped off and re-casted with high grade concrete
Removal of columns by External Post Tensioning Technique to Increase Spans
At one of the commercial complex (cellar + 5 floors) constructed abutting a National Highway – a prime location, the column spacing was only 4 m c/c. Due to this close spacing of columns there were no takers for the structure as the column spacing was too less to accommodate any commercial activity such as show room/office/supermarket.
The clients consulted Varshitha to check the possibility to remove alternate columns at least in one direction and increase the column spacing to 8.0 m. In normal cases, the best option would be to provide Steel Girders below the beam to a length of 8 m and then remove the intermediate column. This option was not only cost intensive but would also reduce the available headroom at least by 500 mm.
The option of external post tensioning was considered and checked structurally and found suitable and feasible. However, due to redistribution of column loads, the balance columns have to take the additional loads of the columns being removed. Hence balance columns and their foundations were checked for these additional loads and found to be satisfying the requirement.
There were total of 7 columns in one row and there were 4 such rows (excluding 2 end rows). The alternate columns viz., 2nd, 4th and 6th were marked for removal and removed successfully to accommodate requisite space.
Restoration of Fire Damaged Building
A G+4 building which was used as Furniture Shop & godown had met with a major fire accident and the structural members of building (Columns, Beams & Slab) were severely damaged at 2nd and 3rd Floors of the building.Non-Destructive Tests were carried out to assess the in-situ strength of the members and the following restoration scheme was adopted to strengthen the building
COLUMNS , SLABS & BEAMS : After chipping of loose & spalled concrete, sandblasting was carried out to the entire surface of the structural members. Additional reinforcement was fixed to the slabs, beams & columns with suitable shear connectors. Geo-gird material was fixed to the column tied to the shear connectors/reinforcement. After fixing reinforcement & geo-grid to the column, shotcreting was carried out to the column to a thickness of 75 mm to line and level

